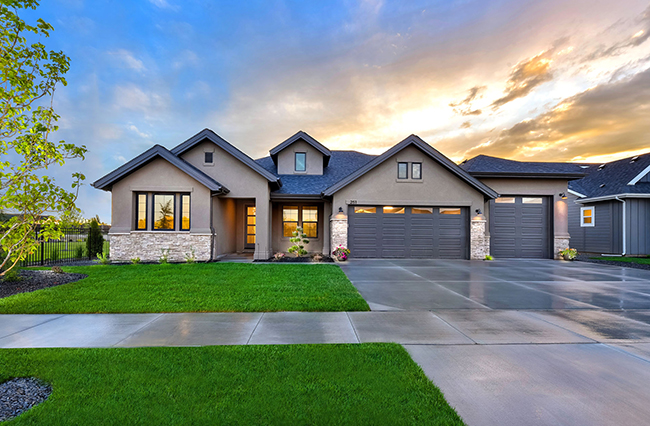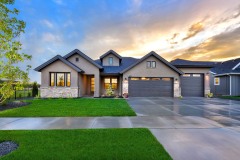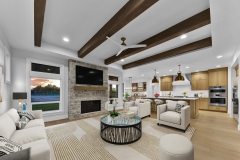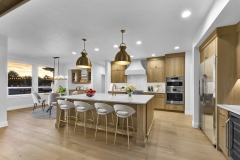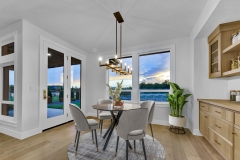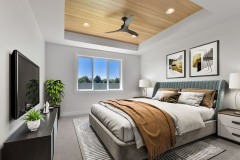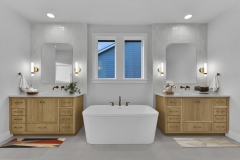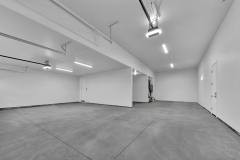Clearwater Floor Plan: Luxury Living w/ Something for Everyone
Luxury means something different to everyone—and the Clearwater floor plan brings it all together in one elegant, single-level design. With 3 spacious bedrooms, 2.5 baths, and 2,586 square feet of finely crafted living space, this home blends everyday comfort with elevated touches throughout.
At the heart of the home, a gourmet kitchen awaits with custom cabinetry, a generous walk-in pantry, and a built-in wine fridge—perfect for entertaining in style or simply enjoying a quiet evening in. The primary suite is a true retreat, featuring dual walk-in closets, double vanities, and a soaking tub that invites spa-level relaxation.
Outside the living spaces, the luxury continues with a massive 4-car garage that includes a flexible boat or trailer bay plus a 7×14 shop—ideal for storing your toys, tools, or creating your dream hobby space.
Whether you’re drawn to the high-end finishes, thoughtful floor plan, or sheer versatility, the Clearwater offers refined living with something for everyone.
The Clearwater model is located at 251 N. Boulder Ridge Way and we would love to give you a tour! For more details, please call Will at 208.867.1622 c. or willd@blackrockhomes.com. Thank you for taking the time to read this post.

